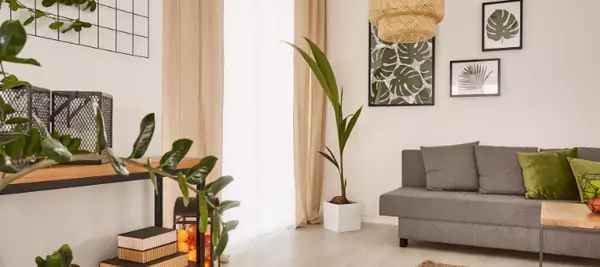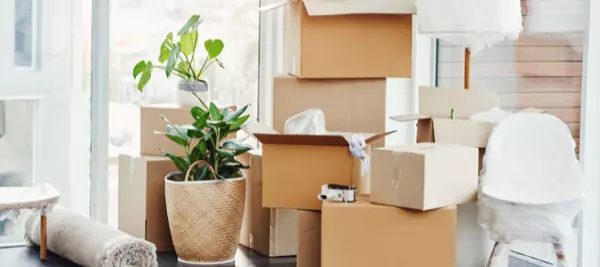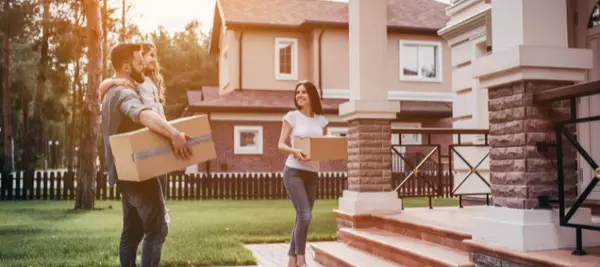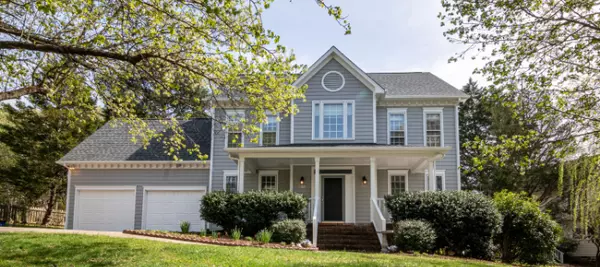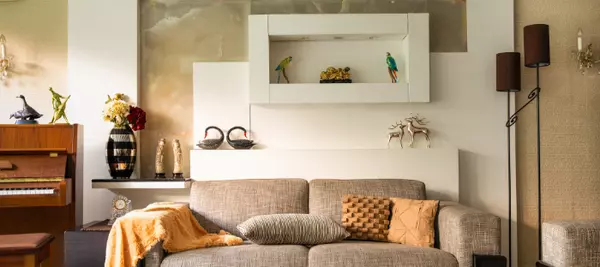What Is a Broken-Plan Design?
What Is a Broken-Plan Design?

Traditionally, we know what the inside of a house looks like but the truth is that how the inside of a house is laid out can be vastly different from what we expect.
If you're able to define what your interior space looks like there are far more ways to arrange rooms and spaces than copying a house from the first seasons of Mad Men. Still, many houses date from that period and might not be structurally sound if their living space were adapted to a modern, open-plan layout.
This is where broken-plan living comes into play.
What is a broken-plan design?
Before we go into broken-plan design, we need to unpack where it comes from: traditional and open plan design.
What is traditional house design?
In traditional floor plans, living areas like the kitchen, living room, dining room are separated by opaque walls. These create strictly distinct zones with each of them fulfilling a specific purpose.
One room for one purpose.
What is an open-plan design?
Open space is the motto for open-plan design. Only the most crucial structural elements like walls remain in open plan living.
The idea for this type of living space is to make it easy for people to flow from one area to another with no separation in terms of walls or doors.
The kitchen, living room, and dining room are all part of the same open-plan space. This doesn't apply to bedrooms and in multi-story houses stays on the ground floor.
Of course, this doesn't mean that different zones don't exist in this type of design. Living spaces are still separated by the clever use of subtle divides like area rugs or the arrangement of free-standing furniture.
Different activities, like cooking, entertaining, or relaxing all happen in the same big room.
The pros of this type of living arrangement are that since there are fewer walls, there is more space and natural light in the house.
How does that lead to broken-plan living?
A broken-plan layout is a bit of a mix between the two previous ideas for how living spaces should be done.
Broken plan living hopes to balance out the benefits of both types of living arrangements by substituting opaque walls with half walls, glass partitions, or columns.
Benefits of broken-plan living.

One key benefit is that you can keep the spacious feel of open plan living while the subtle divides retain some measure of privacy.
A home office, something that's becoming more and more common, with glass walls helps you keep an eye out for your children playing in the adjacent room while you get to keep the silence and important separation between the two spaces and their purpose.
Instead of having a large open room, you have specific areas with their own little moods. A kitchen area, for example, can be behind a glass wall to retain the natural light and some of the convivial nature of an open-plan kitchen while making sure that things like cooking scents remain enclosed in that room.
Broken plan living also makes different floor finishes less jarring as the more distinct areas create the impression that someone is walking into a whole new room.
What kind of homes benefit from this design?
Smaller homes with traditional layouts are the clear winners here where the low amount of space for each room is left behind while still retaining some degree of privacy as well.
Some people might see this kind of situation, where columns or glass walls are acting as semi-permanent partitions as just a temporary solution to open-plan living but if you like it, there's no reason to go further. A broken plan living space with a low wall or a half wall is perfect for zoning areas.
Converting a traditional living plan to an open plan layout can be expensive or even impossible but a broken plan layout can look and feel amazing in its own right.
With each room having its own space and personality, it allows you to free yourself from the shackles of creating a flat sense of cohesion that applies to an entire floor. Of course, you still want things to work together overall but the half walls or glass balustrades help you distinguish spaces better.
How do you create a broken living space?
New open-plan homes can be a pain to find because of their newfound popularity or because of the neighbourhoods that would fit your family more. It's a good thing then that creating this kind of living space is not impossible.
The idea behind broken plan living is in the name, you're going to take a sledgehammer and - actually don't, hire a contractor instead. Essentially though, the idea is to break down most of a wall to facilitate moving from one space to another.
It's important to plan out what rooms will be connected or not.
It makes sense, for example, to create an opening in the wall between a sun-drenched dining room and a spacious kitchen. Dinner parties will feel a lot more relaxed and free-form without the wall in place to create division between the guests.
Common broken plan elements.
Beyond the half-wall, there are quite a few interesting ideas if you're going to opt for a broken plan style for your home.
Built-in shelves.
If your kitchen and dining room are adjacent then you could create a half wall and leave a couple of columns to delineate the space. If the kitchen's island is pressed against the columns then you can create a built-in storage space for things like fancy glasses, nice dishcloths, and more.
The indoor window.
A glass partition within the home. An indoor window lets light travel through the home's space easily and makes each room on either side of the window feel more spacious.
Drapery.
You can create an amazing den-like space with some great drapery. Hang it high and make sure you have the tools to pull it all to one side when needed and you basically have an extra room. This is a very useful tool for broken-plan homes that have open spaces far too big to use continuously.
The drapery adds a lot of texture to a room as well and, if it's patterned, gives the home a bit of an artistic side. A light bohemian touch.
View All Homes For Sale in Greater Vancouver >>>
About Search Home Listings
SearchHomeListings.ca has simplified the home buying and selling process by giving you superior tools with up-to-the-minute information including active homes for sale, sold homes, market reports, and a home valuation tool! We have a team of success managers on standby to support you with setting up your saved home search and agents ready to take you out on a tour. Tap into our industry experts from inspectors, to contractors to interior designers to provide you with the best prices and service possible. Everyone attached to our website has been rigorously vetted and is made up of caring, knowledgeable professionals that work tirelessly to help you to make your home buying experience as stress-free as possible. Contact us today to see how we can help!
Sites We Follow
Categories
Recent Posts

